
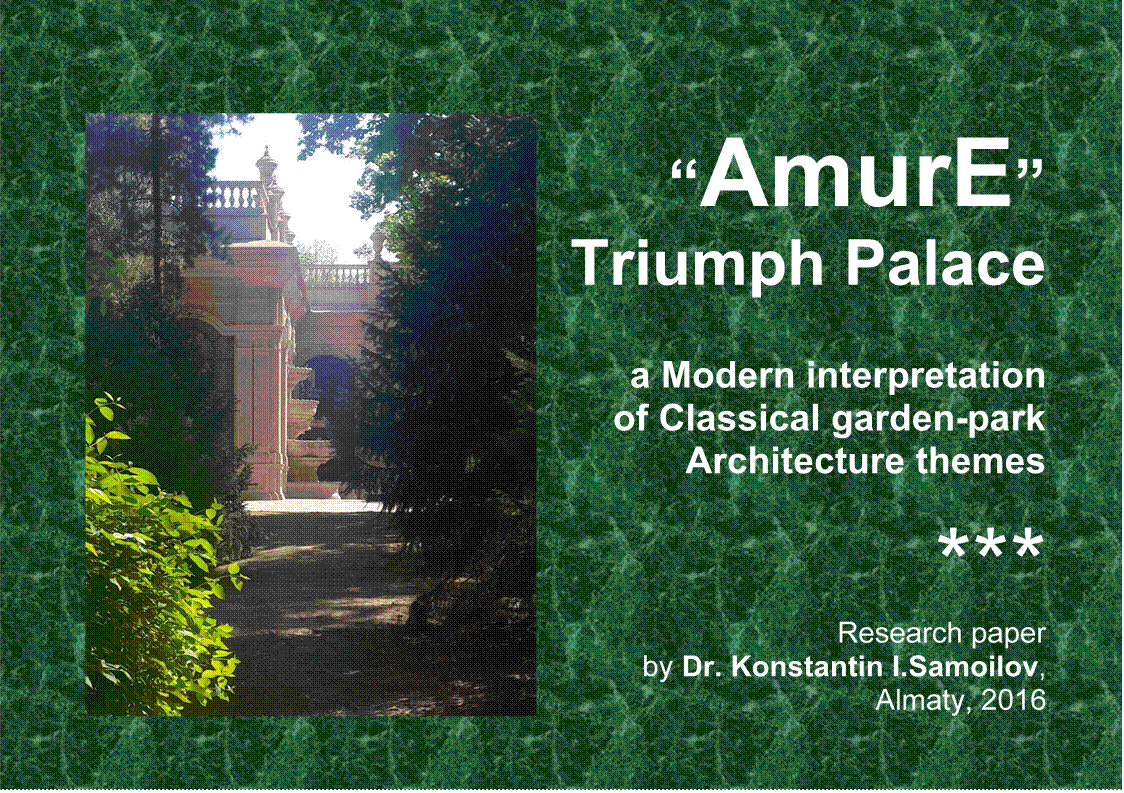
|
|
The Stylistic decision to art-works of the European garden-park architecture is traditionally based on two trends: the Classicism and the Baroque. The Classicism is typical for buildings located in open areas that provide panoramic views. This corresponds to the strict symmetry of the composition and the large molds and details. As Classicism options for sites without panoramic views is characteristic the Romanticism. This trend is mainly based on the "Aesthetics of ruins". Imitation dilapidated, overgrown trees and shrubs of antique buildings gives to the space a property of the "Historical depth". For buildings and structures located on the grounds among the densely growing trees, adequate stylistic solution is the Baroque. Lack of panoramic views allows the use of asymmetrical composition. Small Plastic of architectural and sculptural details is in harmony with foliage and tree branches. The interpretation of this style – neo-Baroque – used for an architectural-artistic design of the "Amure" Triumph Palace in the Almaty city.
63 images show the Build Complex and themes of architectural-spatial and artistic solutions.
|
Source: Photo by K.I.Samoilov, 2016
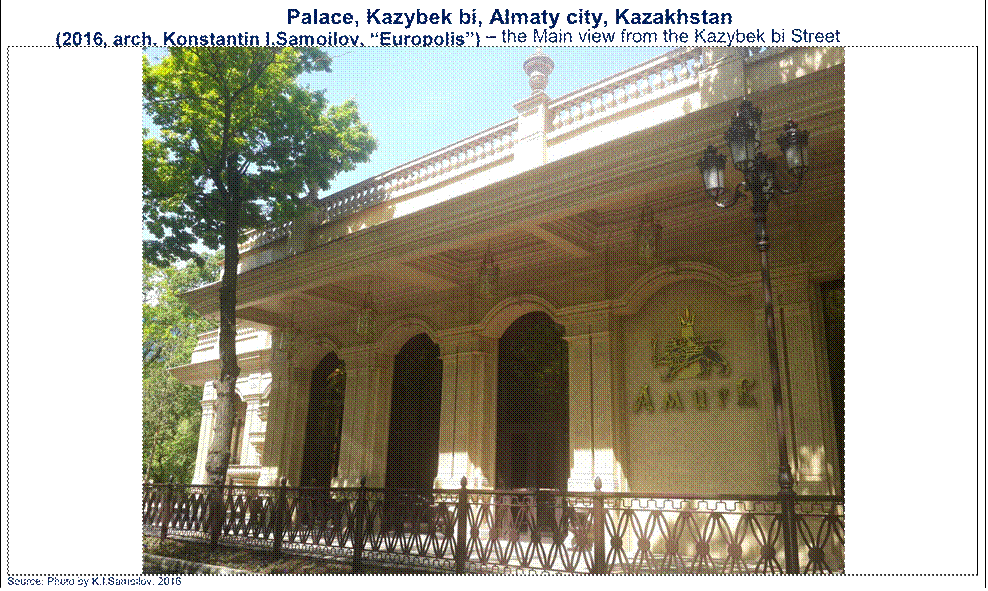
|
Steffen Meißner ~ Dresden Konstantin Samoilov ~ Almaty Uwe Schlichter ~ Munich |
Site Geographical position – 43°15′26.48″ N, 76°57′09.93″ E Start of the Design – 2007 Opening – April 19, 2016
Architectural style – Neo-Baroque (Central European version) Concept of the Art solution and the Space planning – “Europolis” Top management Chief Architect – Konstantin I.Samoilov, “Europolis” Décor solutions – Uwe Schlichter, Steffen Meissner, “Architectural & Design group Germany” Chief construction design Engineer – Max M.Weinstain, “EMK” Chief of the Architectural-Sculptural details Workshop – Talgat T.Mustafin, “Europolis” Interior decorations – Konstantin I.Samoilov, Uwe Schlichter, Paul Chukmasov, Nurlan Khamitov and other …. Painter – Dmitry S.Gyrgenov
|
Source: Photo from the K.I.Samoilov’s archive, Rothenburg ob der Tauber, 2008.
|
|
The Complex is located on the south side of the Park named after 28 Panfilov's Guardsmen. The site is located in a vacant lot among the densely planted trees with large dense crowns. There used to be a man-made shallow pool for technological needs. By the end of the 20th century, the pool was half-destroyed. Beside him were several tents and summer barbecue pavilions. This situation is clearly not consistent with the status of the City center. Search for adequate reconstruction decisions led to the decision to form an Active complex, blending in with the Park area. The original version envisaged the creation of a Pavilion with a massive fountain in the center. Romantic Classicism stylistic solutions corresponded to large jets of water. But that decision formed the only single-level perception of the interesting space. The desire to reveal the full potential of the space has led to the idea of the main observation deck in the crown level. The source of this decision was a classic example of Central European Baroque - The Zwinger, Dresden, Germany (1719, arch Matthäus Daniel Pöppelmann). The Pavilion with cascades on the facades and interiors has supplements of an exploited roof - the Grand belvedere. This made it possible to provide breathtaking views of the panorama of the park with the Cathedral (1907, arch. K.Borisoglebsky, S.Troparevsky, A.Zenkov, N.Stepanov) in the foreground, and a view of the City with the Central Mosque (1997, arch. S.Baymagambetov, Zh.Sharapiev, K.Zharylgapov) in the perspective. The Architectural-artistic design shows a combination small details of Baroque façades (panoramic views combined with leaves and branches) and big details interior in a simplified classics style (attention of viewers focused on the celebration show). |
Source: Photo by K.I.Samoilov, 2016
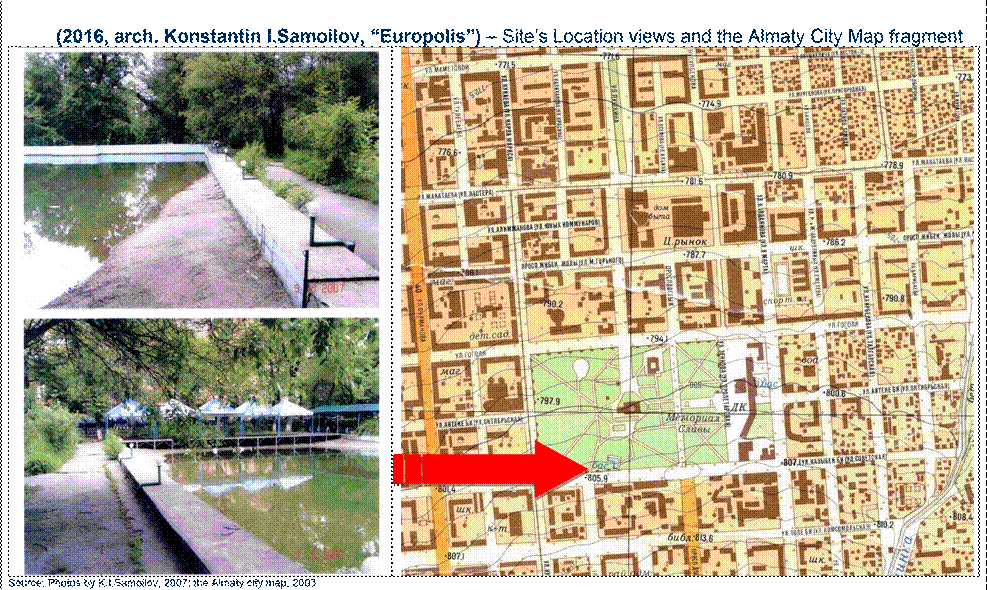
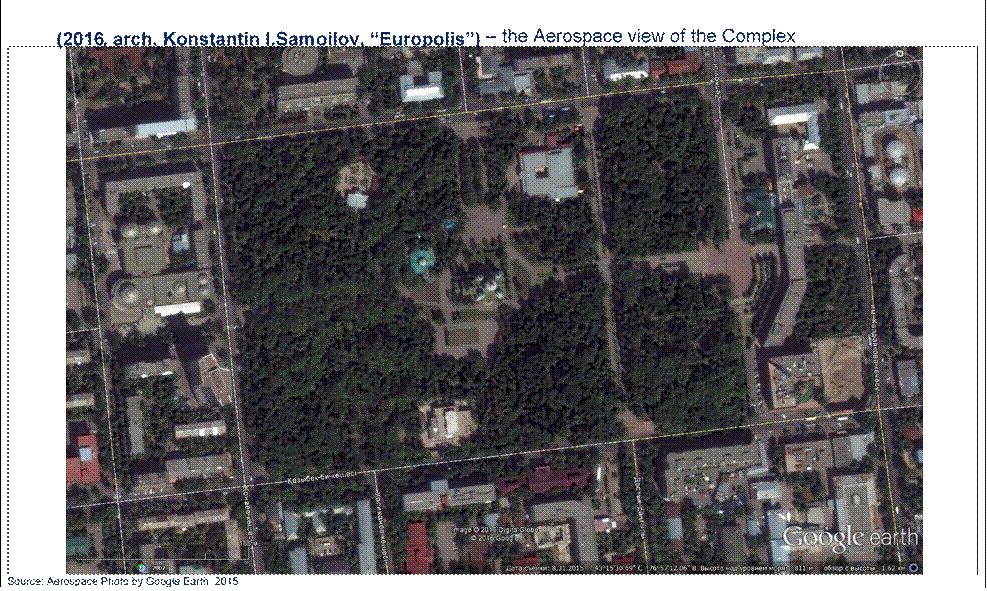
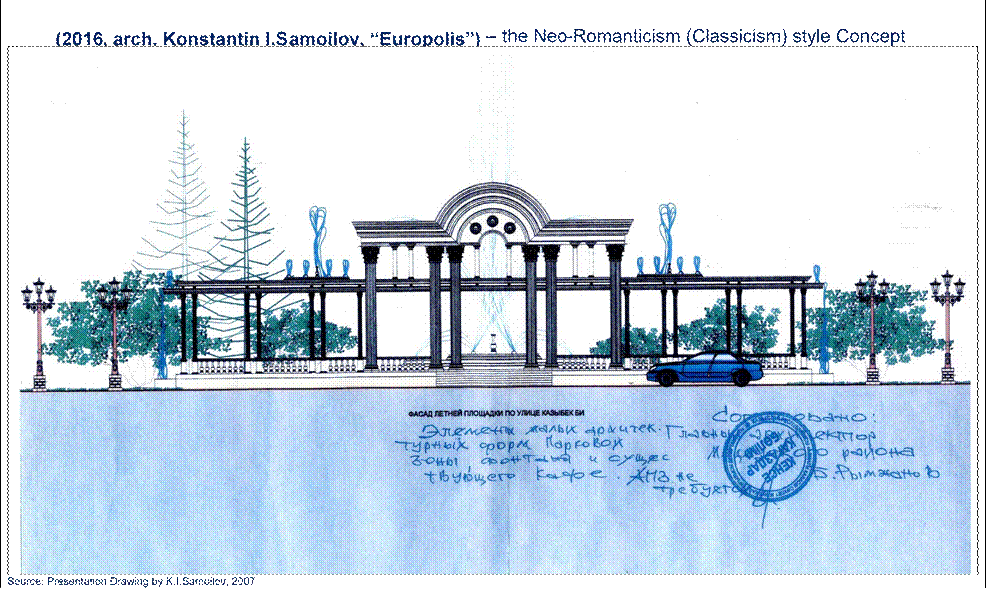
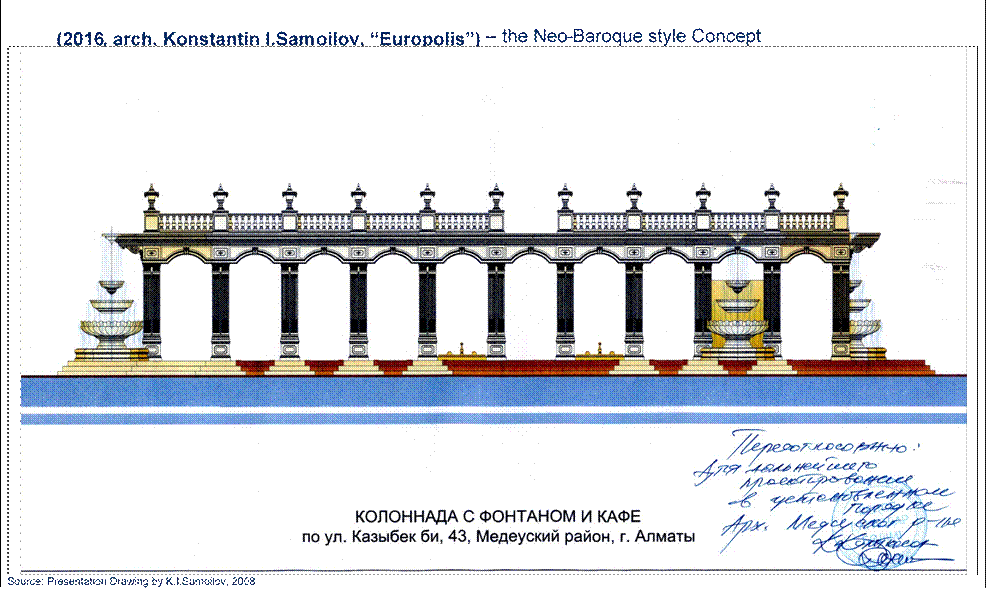
|
9. The “AmurE” Triumph Palace, Kazybek bi, Almaty city, Kazakhstan (2016, arch. Konstantin I.Samoilov, “Europolis”) – the Theme of Façade decorations (Cascades) |
|||||
|
|
|
|
|
||
|
Source: |
The Zwinger, Dresden, Germany (1719, arch. Matthäus Daniel Pöppelmann) – |
Photo by K.I.Samoilov, 2008; the Façade fragment – Photo by K.I.Samoilov, 2016 |
|||
|
10. The “AmurE” Triumph Palace, Kazybek bi, Almaty city, Kazakhstan (2016, arch. Konstantin I.Samoilov, “Europolis”) – the Theme of Façade decorations (the Balustrade) |
|||||
|
|
|
|
|
||
|
Source: |
The Zwinger, Dresden, Germany (1719, arch. Matthäus Daniel Pöppelmann) – |
Photo by K.I.Samoilov, 2008; the Façade fragment – Photo by K.I.Samoilov, 2016 |
|||
|
11. The “AmurE” Triumph Palace, Kazybek bi, Almaty city, Kazakhstan (2016, arch. Konstantin I.Samoilov, “Europolis”) – the Landscaping of the Adjacent territory (the fragment) |
||||
|
|
|
|
||
|
Source: Sketch by |
U.Schlichter, |
2008 |
||
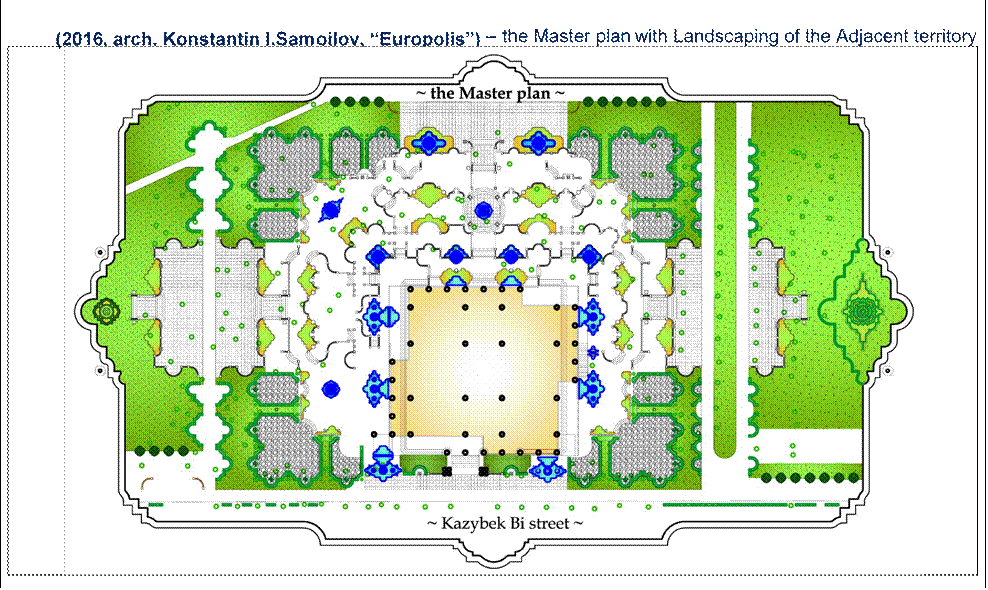
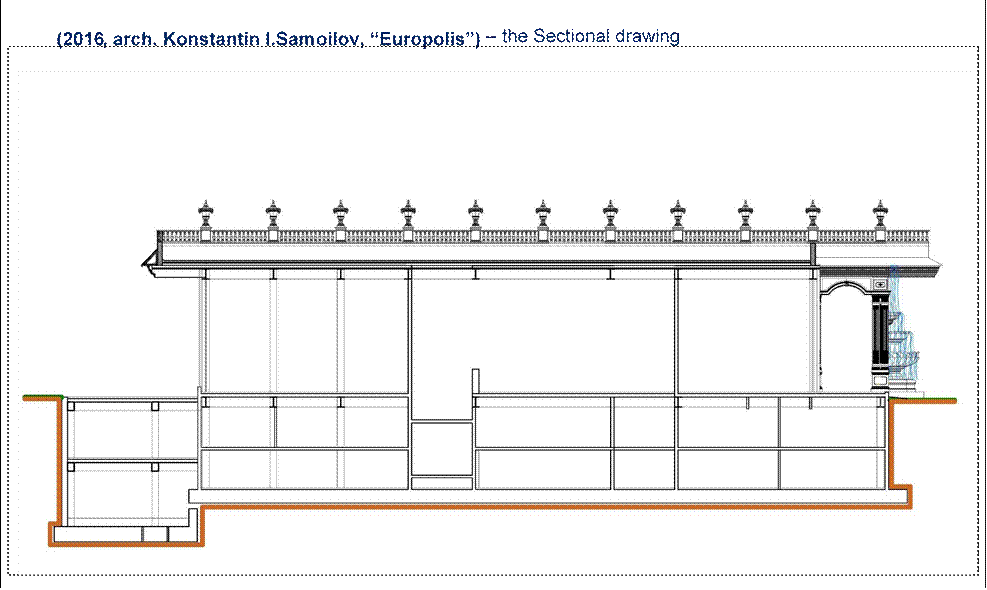
![]()
![]() (2016, arch. Konstantin I.Samoilov, “Europolis”) – the Grand Belvedere Level layout
(+7.600)
(2016, arch. Konstantin I.Samoilov, “Europolis”) – the Grand Belvedere Level layout
(+7.600)
|
A set of premises and sites: - Open areas - the Small Pavilion with the Fireplace - the site of Best view (+12.000) - the Kitchen with the Bar - Toilets
|
|
![]()
![]() (2016, arch. Konstantin I.Samoilov, “Europolis”) – the Ground floor layout / the Main level (0.000)
(2016, arch. Konstantin I.Samoilov, “Europolis”) – the Ground floor layout / the Main level (0.000)
|
A set of premises and sites: - the Main Entrance plaza - Summer playgrounds - Terraces - the Vestibule - the Antechamber with the Wardrobe - the Main Celebration Hall with the Fireplace, the Main Bar and cascades - the Small hall - Serving rooms - the Cafe-Pavilion |
|
![]()
![]() (2016, arch. Konstantin I.Samoilov, “Europolis”) – the Socle layout (-3.300 / -3.900)
(2016, arch. Konstantin I.Samoilov, “Europolis”) – the Socle layout (-3.300 / -3.900)
|
A set of premises and sites: - the Grand balcony - Bars - Private rooms - Toilets - Lobbies - the Kitchen - Technical chambers
|
|
![]()
![]() (2016, arch. Konstantin I.Samoilov, “Europolis”) – the Basement layout (-5.800 / -7.200)
(2016, arch. Konstantin I.Samoilov, “Europolis”) – the Basement layout (-5.800 / -7.200)
|
A set of premises and sites: - the Hall with a Dance floor and the Stage - Bars - Private rooms - the Wardrobe - Staff rooms - the Kitchen - Technical chambers - Toilets
|
|
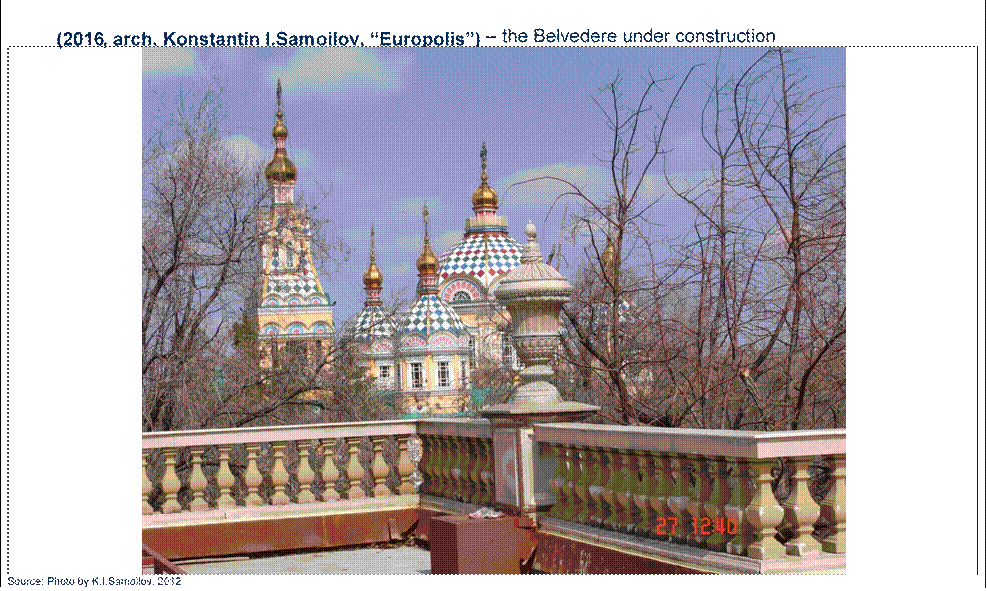
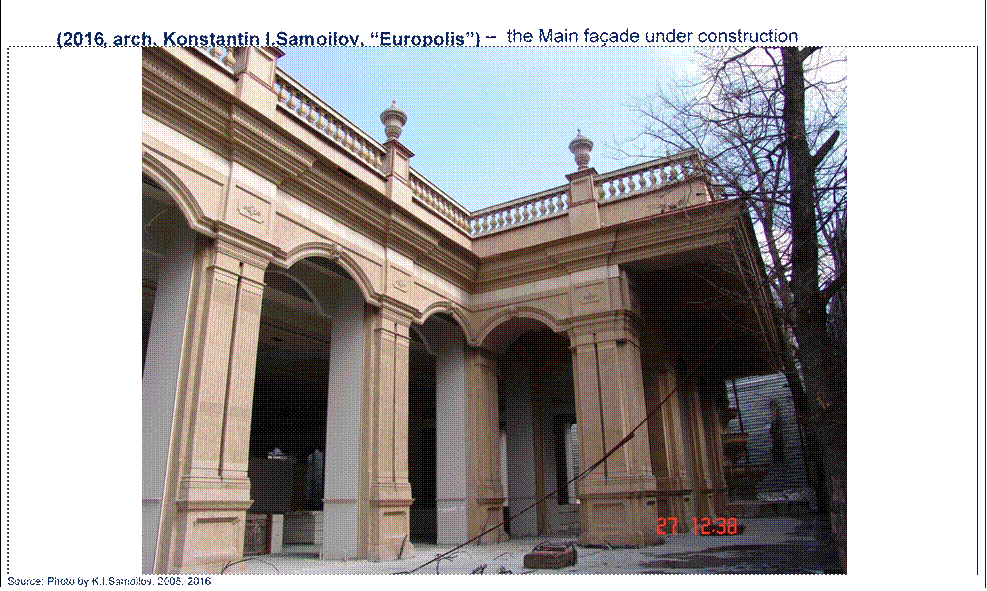
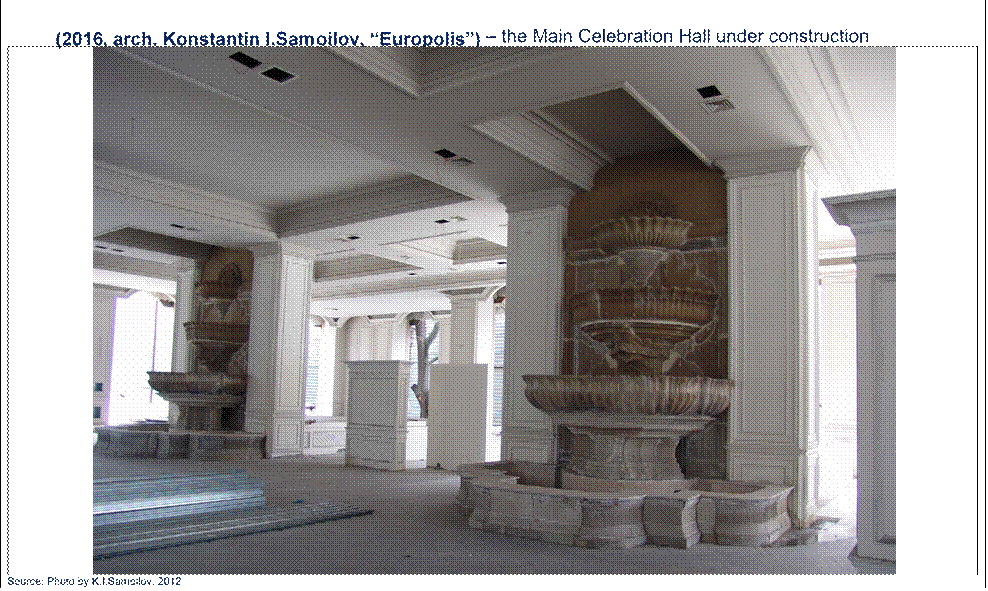
|
21. The “AmurE” Triumph Palace, Kazybek bi, Almaty city, Kazakhstan (2016, arch. Konstantin I.Samoilov, “Europolis”) – a Grand vase |
|||||
|
|
|
|
|
||
|
Source: Photo by K.I.Samoilov, 2012; Sketch by |
U.Schlichter |
with Detail design by K.I.Samoilov, 2008 |
|||
|
22. The “AmurE” Triumph Palace, Kazybek bi, Almaty city, Kazakhstan (2016, arch. Konstantin I.Samoilov, “Europolis”) – the Cascade on the façade |
|||||
|
|
|
|
|
||
|
Source: Photo by K.I.Samoilov, 2016; Sketch by |
U.Schlichter, |
2008 |
|||
|
|
|
Source: Photos by K.I.Samoilov, 2016
|
|
|
Source: Project drawings by K.I.Samoilov, 2008
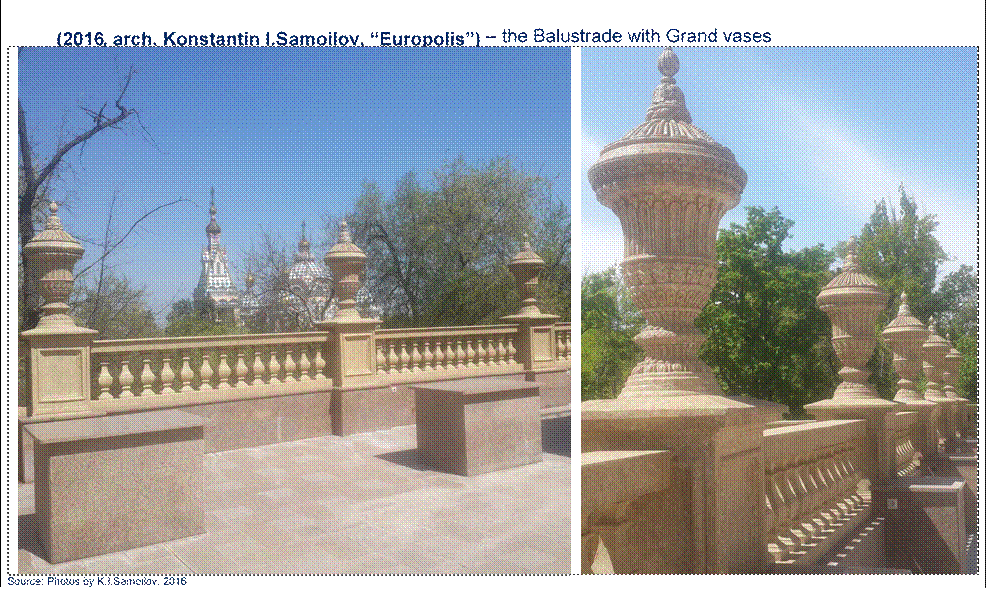
|
|
|
Source: Photos by K.I.Samoilov, 2016
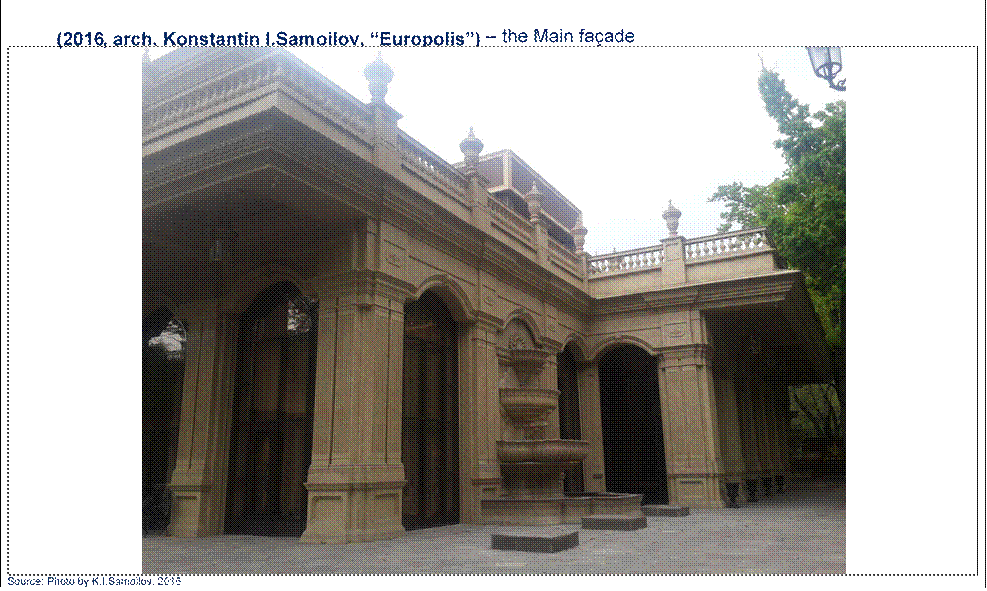
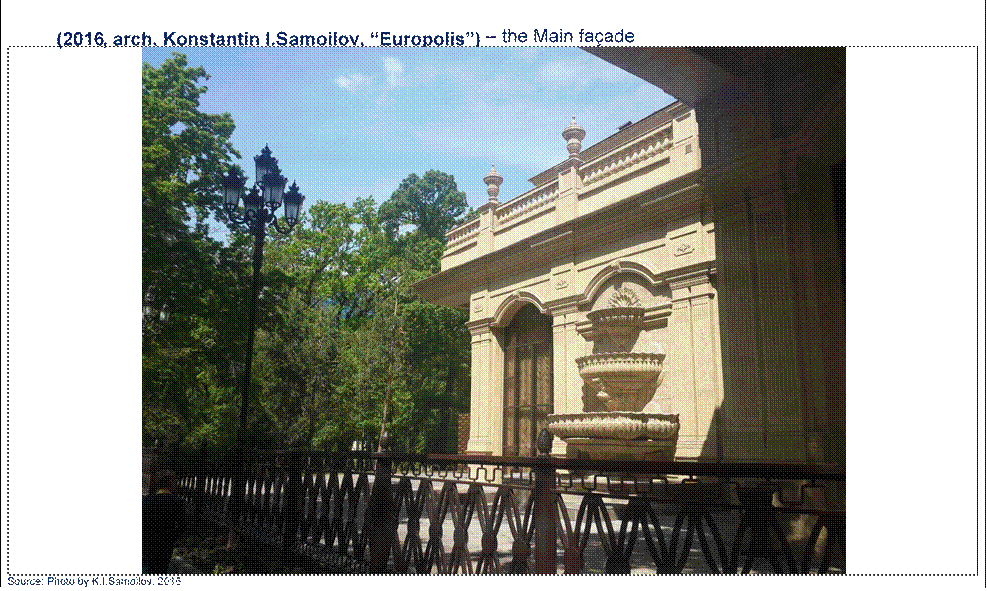
|
|
|
Source: Photos by K.I.Samoilov, 2016
|
|
|
Source: Photos by K.I.Samoilov, 2016
|
|
|
Source: Photos by K.I.Samoilov, 2016
|
|
|
Source: Photos by K.I.Samoilov, 2016
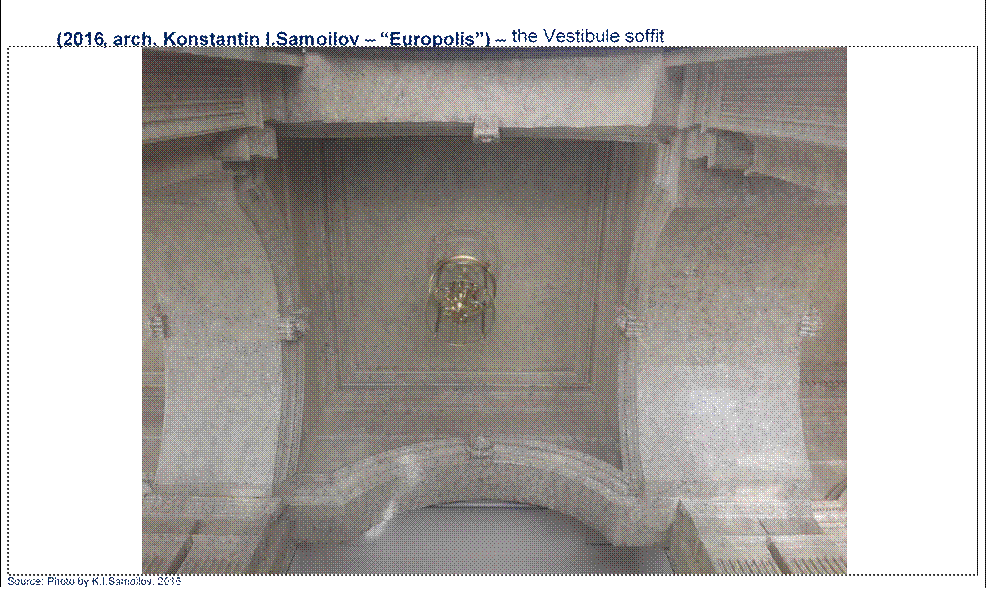
|
|
|
Source: Babylonian map, 7th century BC - http://colovrat.at.ua/_dr/1/106.jpg ; Bas-relief by D.S.Gyrgenov, 2016 - Photo by K.I.Samoilov, 2016
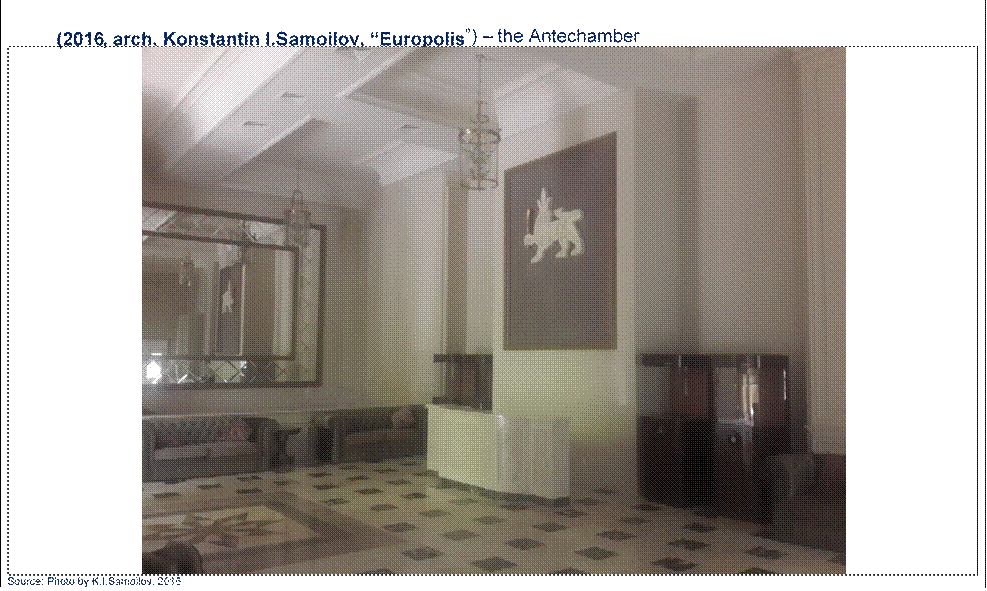
|
|
|
||
|
Source: “The King of Kings Tigranes the Great with four vassal Kings surrounding him” - |
https://commons.wikimedia.org/wiki/Category:Tigranes_the_Great#/media/File:Tigranes_four_Kings.jpg |
; |
|
Painting by D.S.Gyrgenov, 2016 - Photo by K.I.Samoilov, 2016
|
|
|
Source: “The King of Kings Tigranes the Great and Romans” - http://nar.am/wp-content/uploads/2015/10/rus135936770153.jpg ; Painting by D.S.Gyrgenov, 2016 - Photo by K.I.Samoilov, 2016
|
|
|
Source: Painting by D.S.Gyrgenov, 2016 - Photos by K.I.Samoilov, 2016
|
|
|
Source: Photos by K.I.Samoilov, 2008, 2016
|
|
|
Source: Photos by K.I.Samoilov, 2016
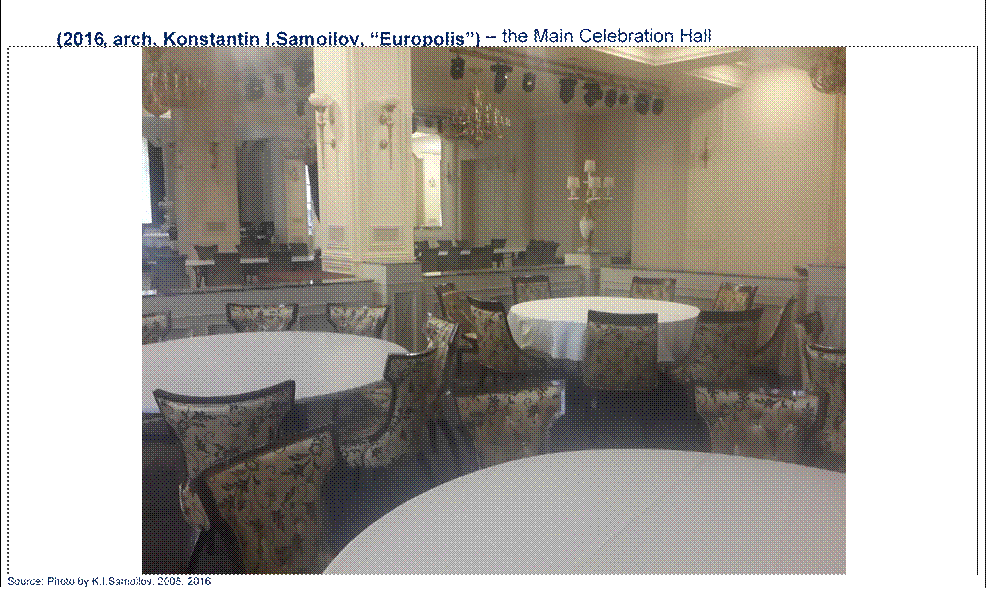
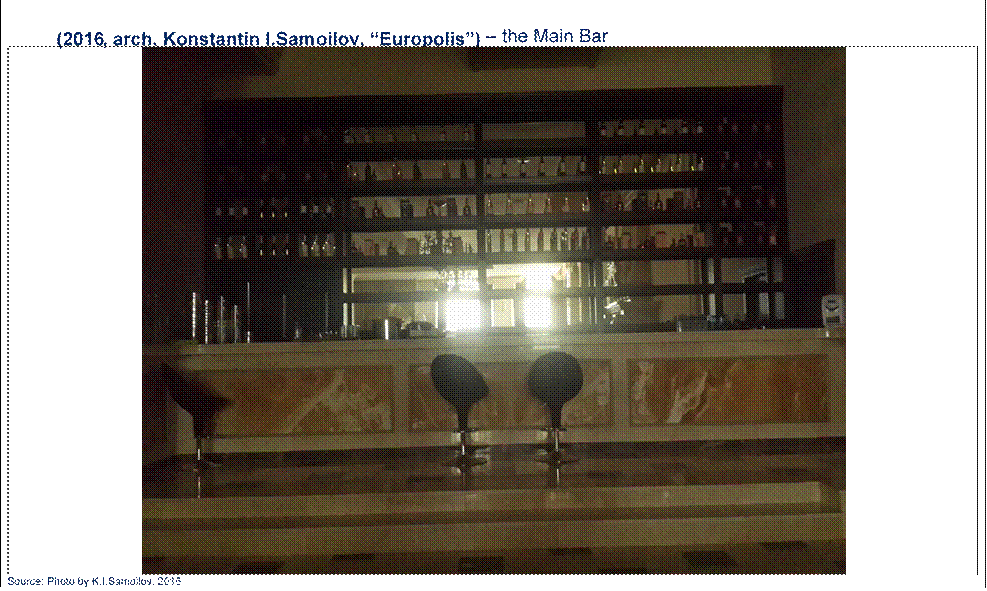
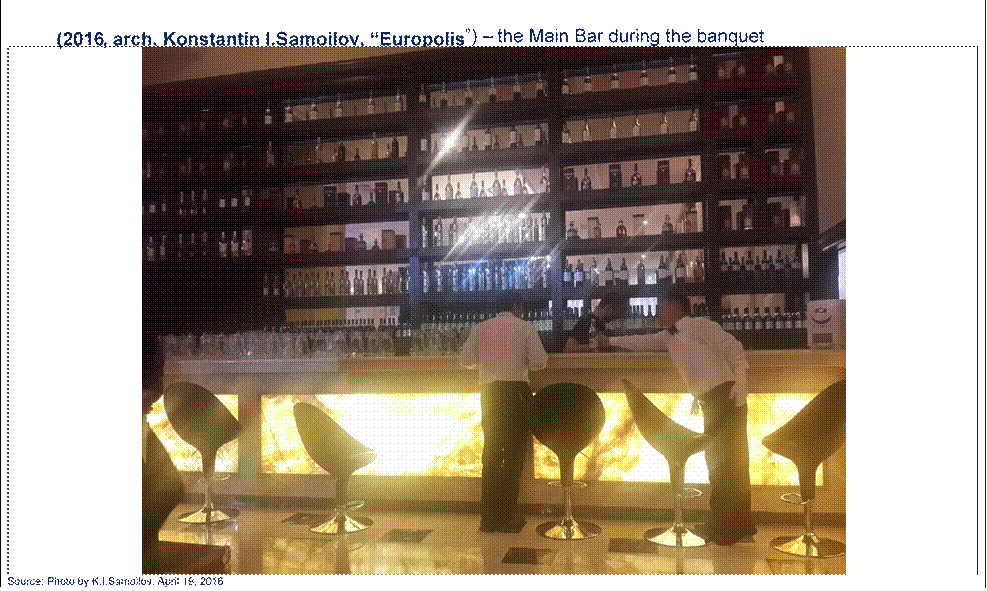
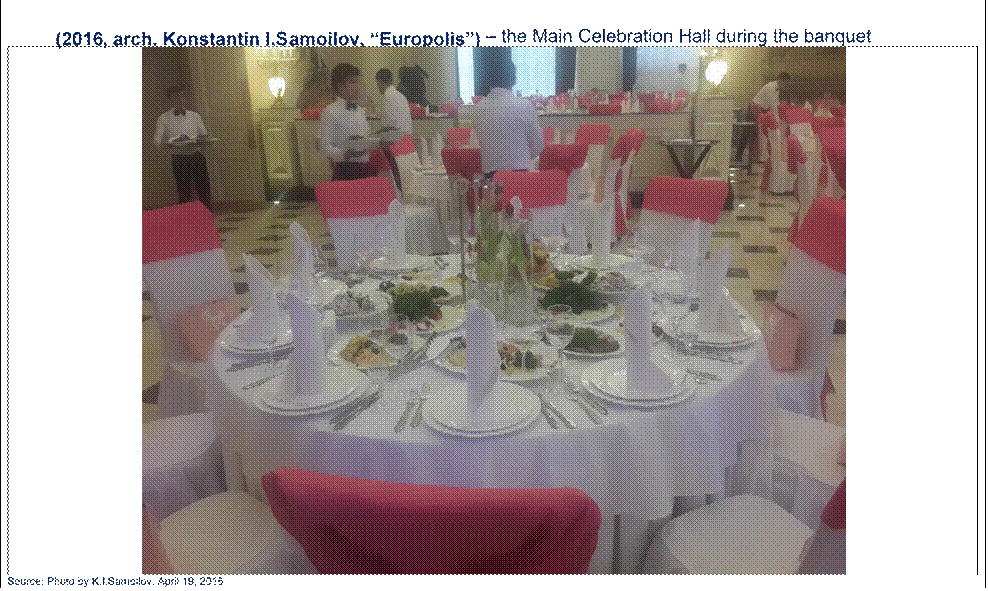
“AmurE” Triumph Palace, Almaty: a modern interpretation of classical garden-park architecture themes Research paper by Dr. Konstantin I.Samoilov, 2016
|
Briefly about the Author
The Author expresses his gratitude to Internet resources – https://www.google.com ; https://www.wikipedia.org – which to provide the ability to collect an information. This Album generated for information purposes of the Educational course "The Modern architecture (21st century)". |
![]()
Материалы на данной страницы взяты из открытых источников либо размещены пользователем в соответствии с договором-офертой сайта. Вы можете сообщить о нарушении.